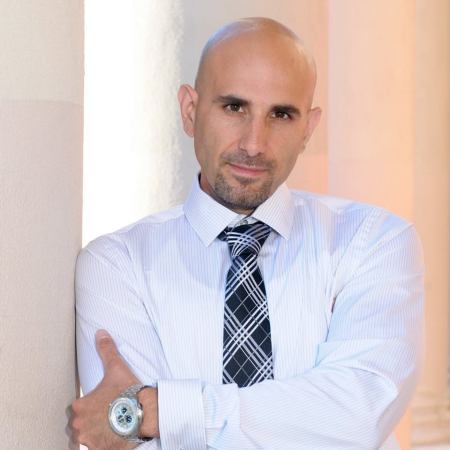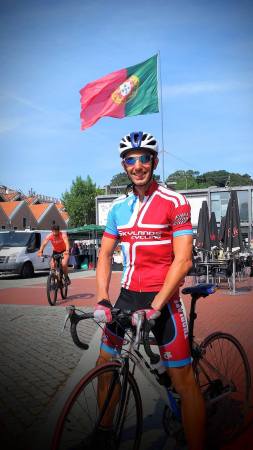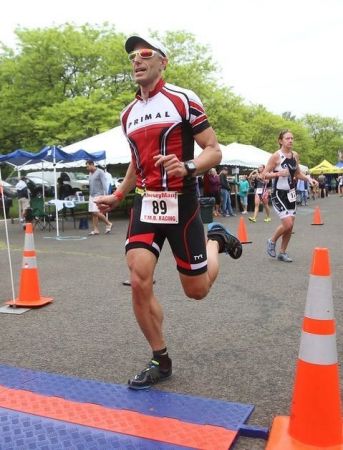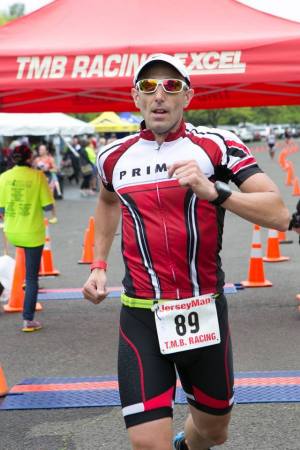Frank Cunha:
CLASS OF 1989

St. Casimir AcademyClass of 1989
Newark, NJ
New Jersey Institute of Technology - ArchitectureClass of 1998
Newark, NJ
Queen of Peace High SchoolClass of 1993
North arlington, NJ
Frank's Story
Add me as a face book friend or linked in contact by adding my email fc3arch<at>gmail.com.
P E R S O N A L :
About Me: I am an Architect. I enjoying looking at the world with a critical eye. I am a cynic, but I am honest. Most of all I love my three sons and my wife, all of whom add meaning to my life.
Wife: Cynthia Marie (Married June 2001)
Children: Frankie Jr (2003), David & Daniel (2007)
My Birthday: September 30, 1975
Hometown: Newark, NJ
Relationship Status: Married
Looking For: Networking
Interests: Photography, Architecture, Art
W O R K :
Employer: FC3 Architecture+Design, LLC
Position: CEO/Principal
Time Period: December 2005 - Present
Description: I manage a successful design firm
specializing in various project types including but not limited to: Higher Education, Retail, Multi-Family & Single-Family Residential, K-12, Mixed-Use, Hospitality Restaurants & Travel Plazas, Municipal projects.
PO Box 335 . Hamburg . NJ . 07419
fc3arch . com
S E L E C T P R O J E C T S :
MUSIC SCHOOL - PM, Owner's Representative
The John J. Cali School of Music is an adaptive re-use project that transforms a former dormitory and classroom building into a state-of-the-art teaching, practice and performance facility, and creates a new ¿gateway¿ building for the campus. To accommodate the program, the design proposes a new 23,000 SF addition to the original 29,000 SF structure (52,000 SF total). Architect: RMJM-Hillier
GC: Brock...Expand for more
well & Carrington
CM: Skanska USA
HOUSING COMPLEX - PM, Owner's Representative
One of the key goals of this new 309 bed 88,655 SF residence hall is to create a vibrant and aesthetically pleasing atmosphere that meets the needs of the modern higher education student. The design achieved minimum energy consumption and maximum maintenance efficiency, while blending with the Spanish Mission architectural style.
Architect: Fletcher-Thompson
GC: Brockwell & Carrington
CM: Skanska USA
RECREATION CENTER - PM, Project Architect
Construction of the 78,000 SF Recreation Center was completed in the Spring of 2008. The structure located on the northeast end of the main campus, features a six-lane swimming pool, locker rooms, two-court gymnasium with elevated running track, racquetball courts, strength and cardio training areas, offices and a café. The two main buildings were constructed with reinforced concrete and structural steel.
Architect: RDG, Ecoplan Architects
GC: Controlled Construction
CM: Gilbane Building Company
BABBIO CENTER - PM, Project Architect
The Babbio Center, a six-story, 95,000 six-story, 95,000 SF structure, functions as as the HQ for the School of Technology Management at Stevens Institute of Technology.
Architect: Ecoplan Architects
GC: Terminal Construction
SPECIALTIES:
Higher Education | Retail | Residential Multi Family & Single Family | K-12 | Mixed-Use | Hospitality, Restaurants & Travel Plazas | Municipal
Register for Free to view all details!
Yearbooks
Register for Free to view all yearbooks!
Reunions
Register for Free to start a reunion event!
Photos














